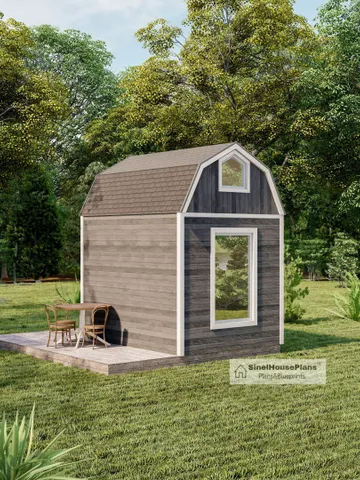
8'x10' Small Cabin Plan with Loft: Shed Building Blueprints (PDF)
$22.37
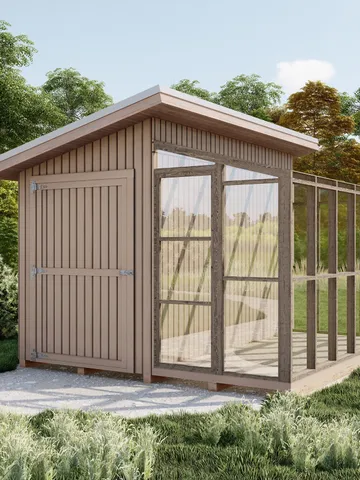
Greenhouse Shed Plans: Compact Backyard Garden House (PDF Download)
$22.95
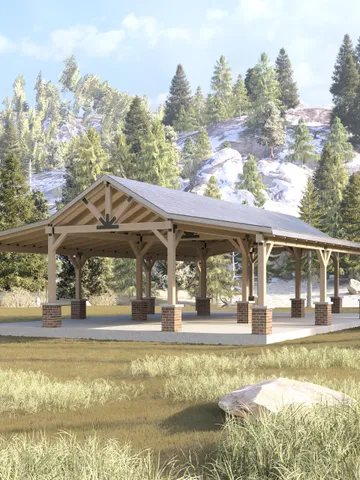
Timber Framed Pavilion Plans, 36'x57' Gazebo Designs,Outdoor Large Wood Structures Pergola Blueprint
$45.89
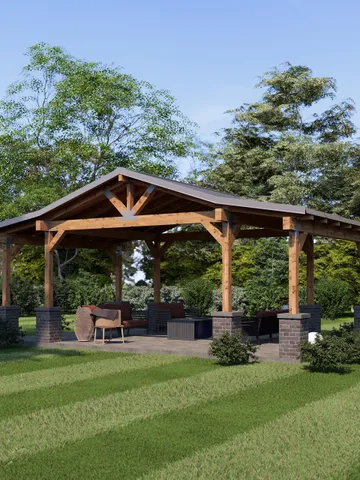
Garden Barn Pavilion with Double roof , 26'x16' Patio Blueprints
$40.16
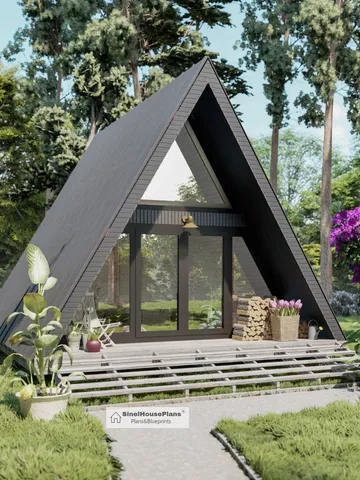
A-Frame Tiny House Plans: 20'x26' Cabin Building Construction (PDF)
$41.31
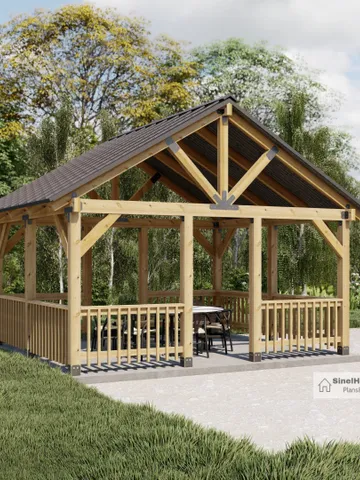
16'x14' Gazebo Pavilion Plans, Garden Picnic Shelter Construction Blueprints, Pavilion with Railing
$28.68
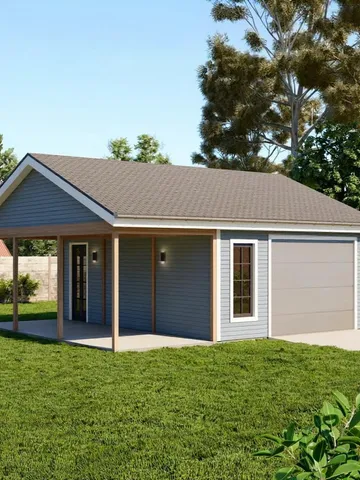
One Car Garage Plan with Porch, 24'x 22' Building Carport Architectural Blueprints +Material List
$45.78
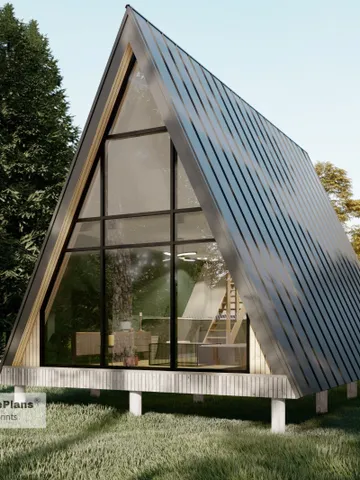
A Frame Cabin House Plans with loft 16x30 Cottage Building Drawings
$50.48
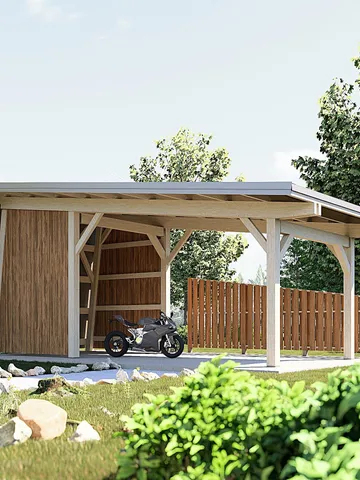
Modern Carport Blueprint,Modern Style Timber Pavilion Plan
$44.75
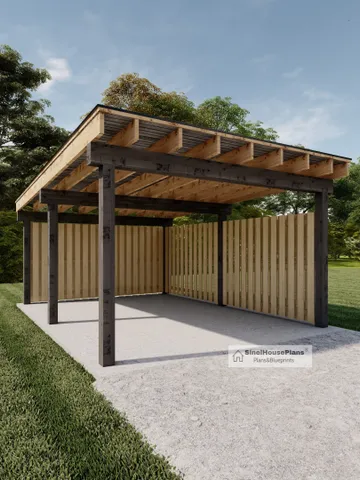
Modern Carport Plans, 14'x18'-6'' Lean to Pavilion Blueprints, One Car Easy-to-Follow Carport Garage Drawings.
$28.68
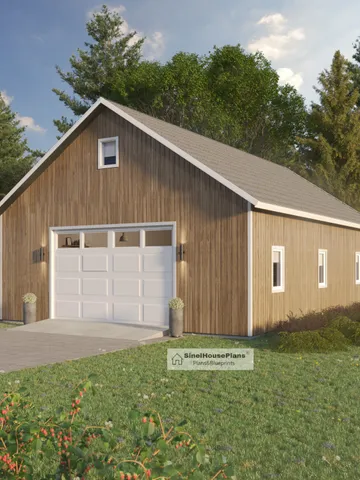
32' x 48' Post Framed Garage plans, Pole Barn Construction Architectural Blueprints
$43.60
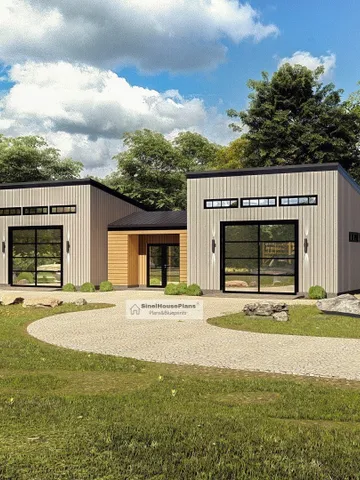
Modern Garage Plan with Workshop Area, 25 'x 56' 2-Car Garage Blueprints
$68.84
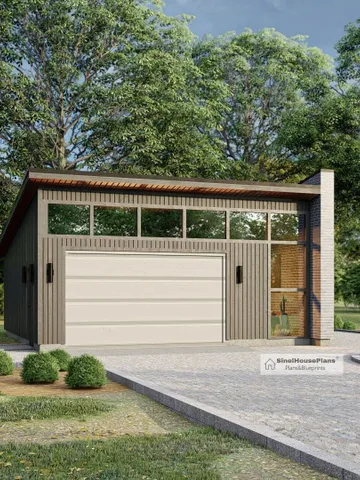
One Car Contemporary Garage Plan,25'-5''x 24' Modern Garage Architectural Blueprint
$66.55
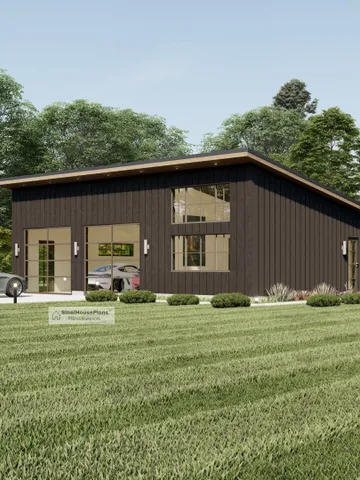
24'x36' Modern Garage plans with Studio Apartments, 2 Car Architectural Building Blueprints.
$74.58
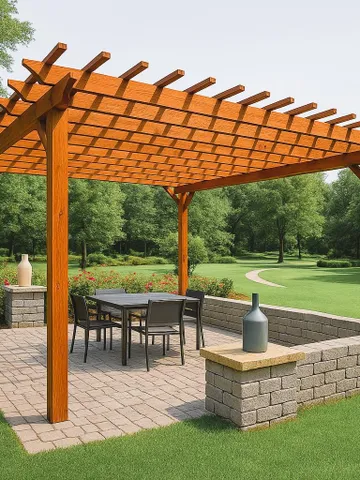
Pergola Plans: 5-in-1 DIY Backyard Shelter (PDF Download)
$16.06
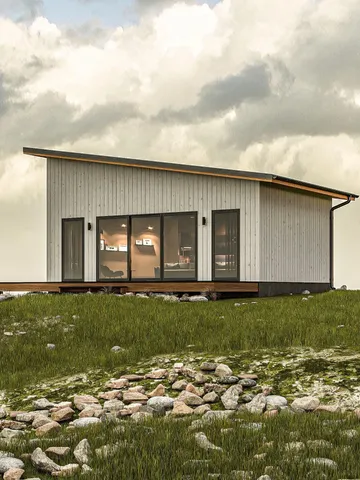
Modern Tiny House Plan: 607 SF Cottage with Single Pitch Roof (Digital Download
$91.79
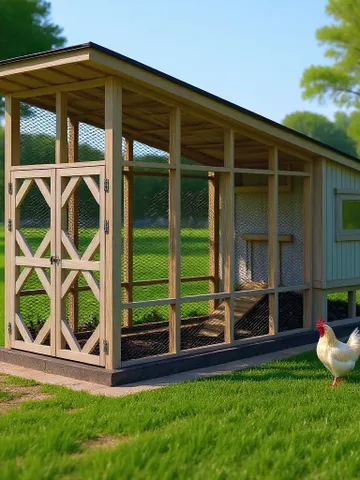
Hen House / Chicken Coop with Run, 18 x 6 Plans Construction, with Materials List
$13.77
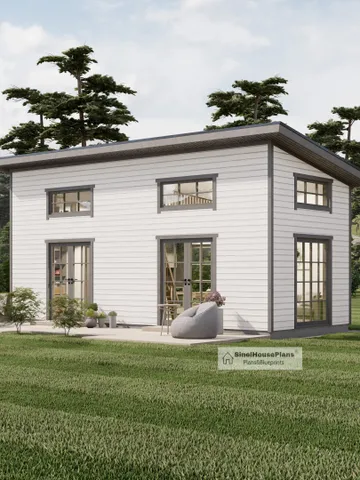
12'x28' Tiny House Plan, Two Story Modern Cottage Construction Blueprints with Material List
$67.69
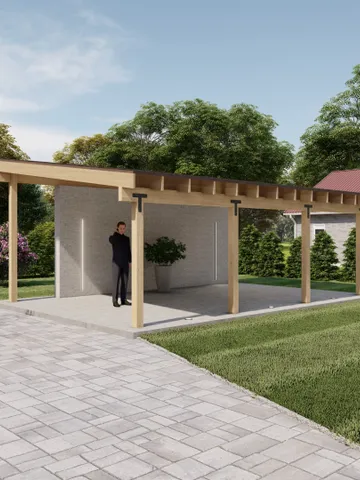
16x24 Lean to Pavilion Plans with Concrete Wall, Modern Carport ,Canopy Blueprints
$28.68
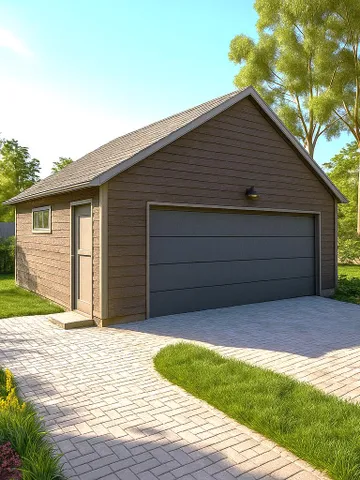
2 Car Garage Plans One Story 22 x 24 garage Building Blueprints
$20.65
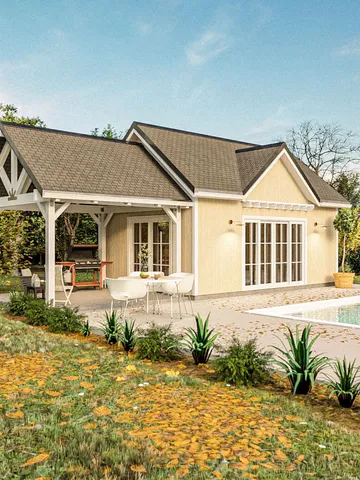
Pool House Plan with Loft & Covered Porch: Country Shed Blueprints (PDF Downloadable)
$68.84
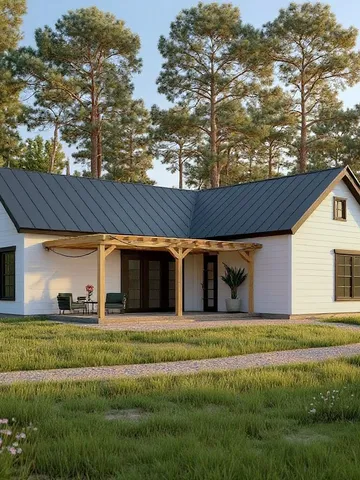
Ranch Style Cottage Plan: 3 Bed, 2 Bath, 1204 sq ft (PDF Downloadable Blueprint)
$67.69
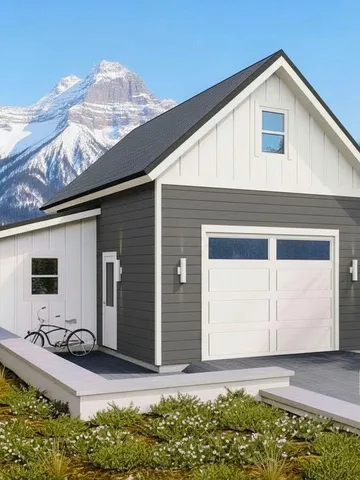
1-Car Garage plan with Storage and Loft, Gable Garage Architectural Blueprint Digital PDF
$68.84
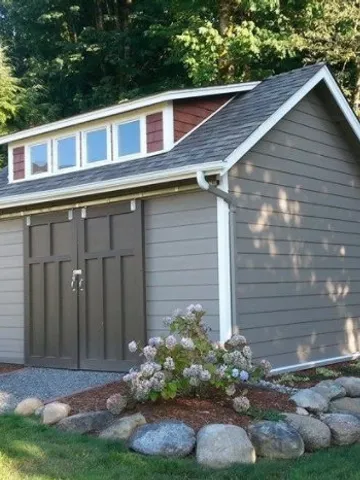
12x16 Garden Shed Plans Storage, Workshop, House Blueprints with Material List
$33.27
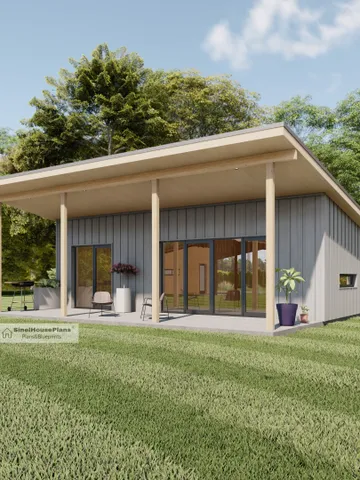
Modern Tiny House plan with Coverage porch, One Bedroom Cabin Blueprints.
$68.84
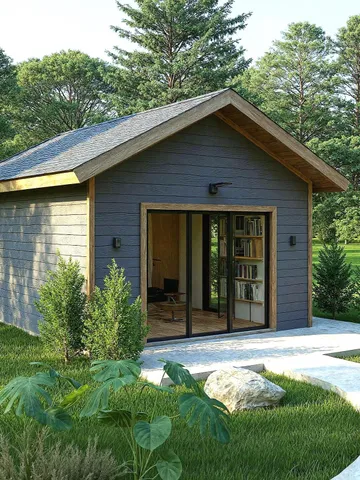
Backyard Office Plans, 14'x18' Tiny House Building blueprints, Outdoor Shed drawings with material list
$39.01
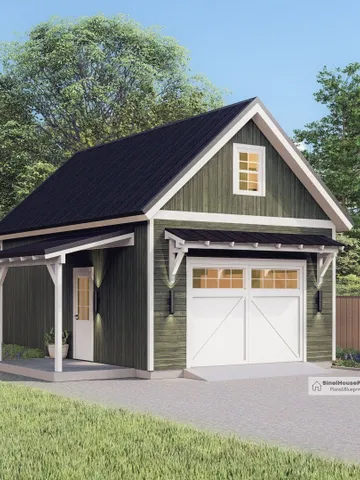
Single Garage Architectural Plan with Loft, 16'x24' Traditional One Car Garage Blueprint
$79.17
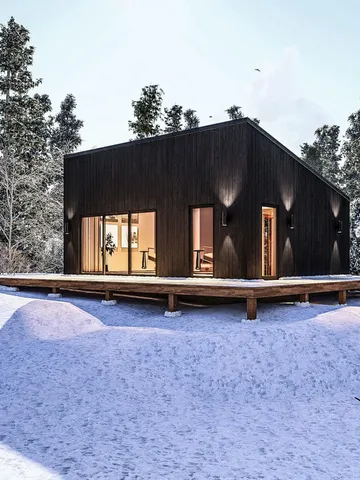
Modern House Cabin Plan, 20'x25' Lean Cottage Architectural Blueprint
$86.05
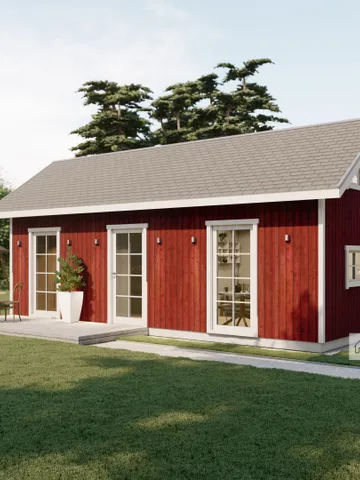
Two-Bedroom Tiny House Plan with Loft: 455 SF Cabin Blueprint (PDF Download)
$53.93
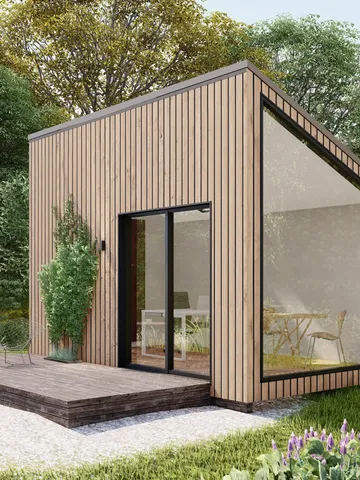
Backyard Office Studio house Plans, 10'x16' Modern Garden Room ,Modular Shed Workspace Blueprints
$40.16